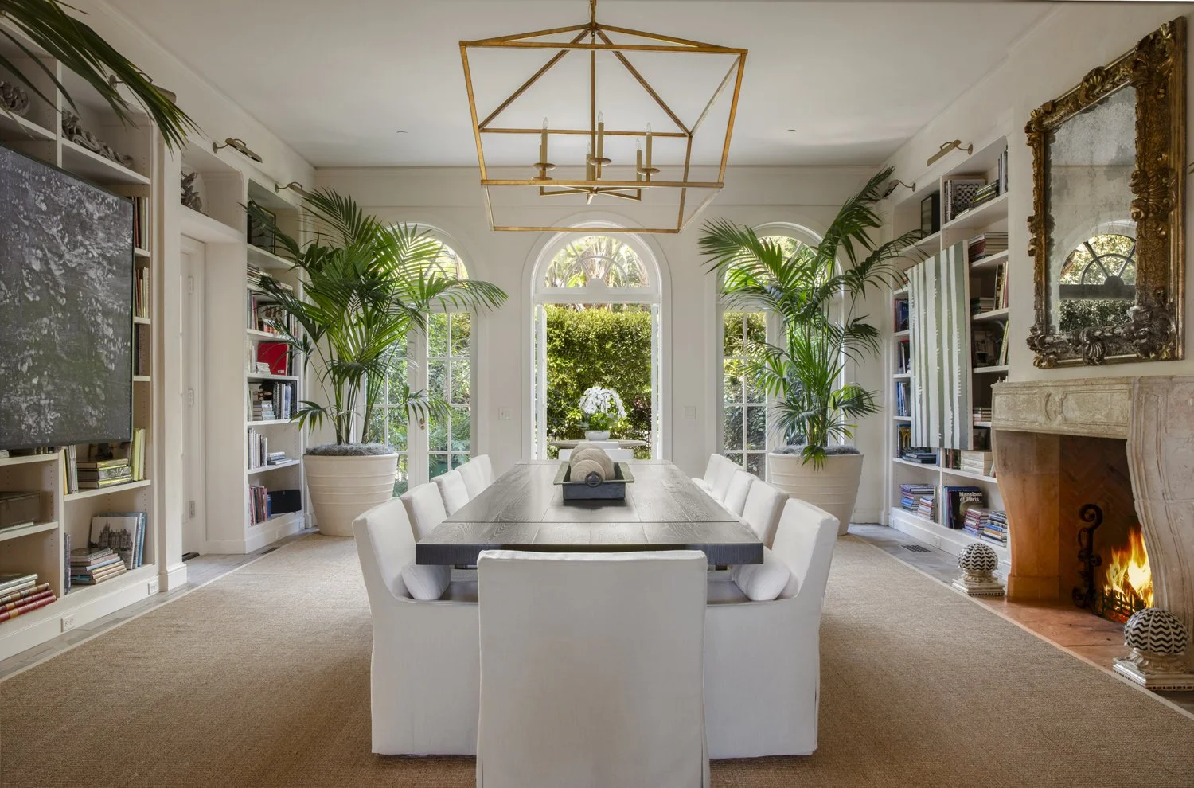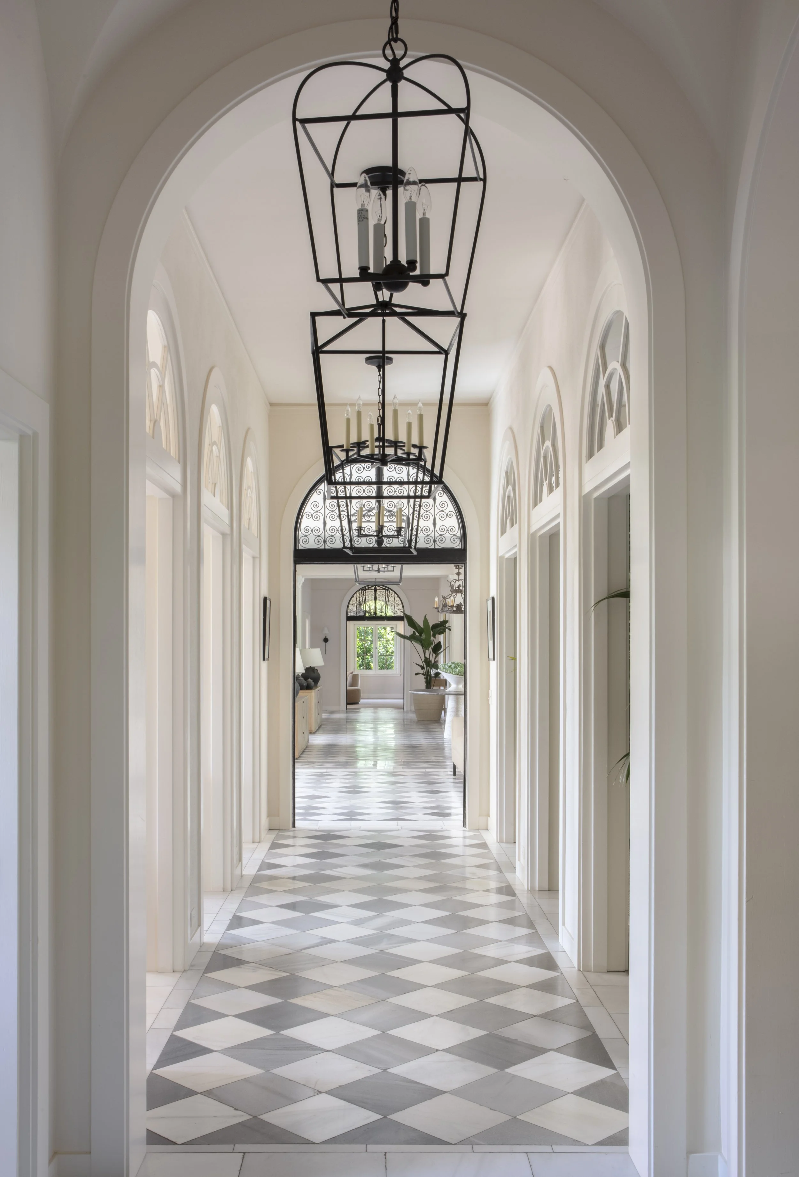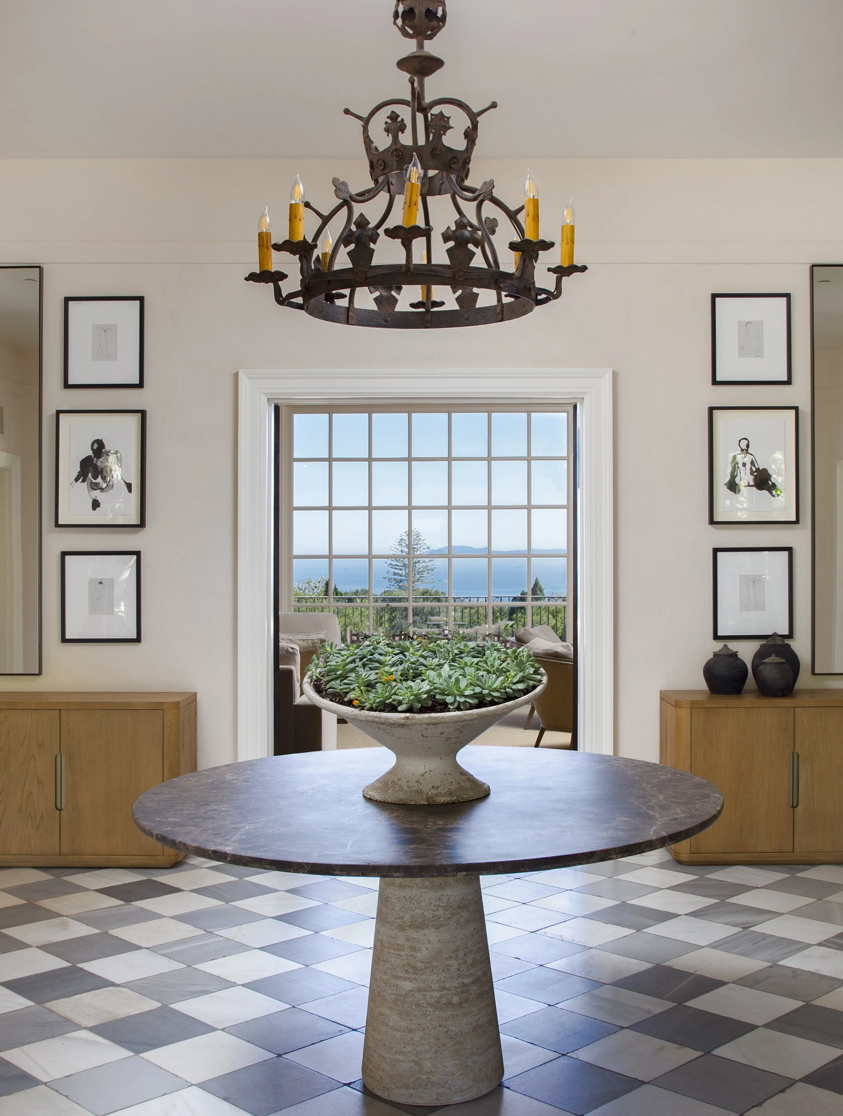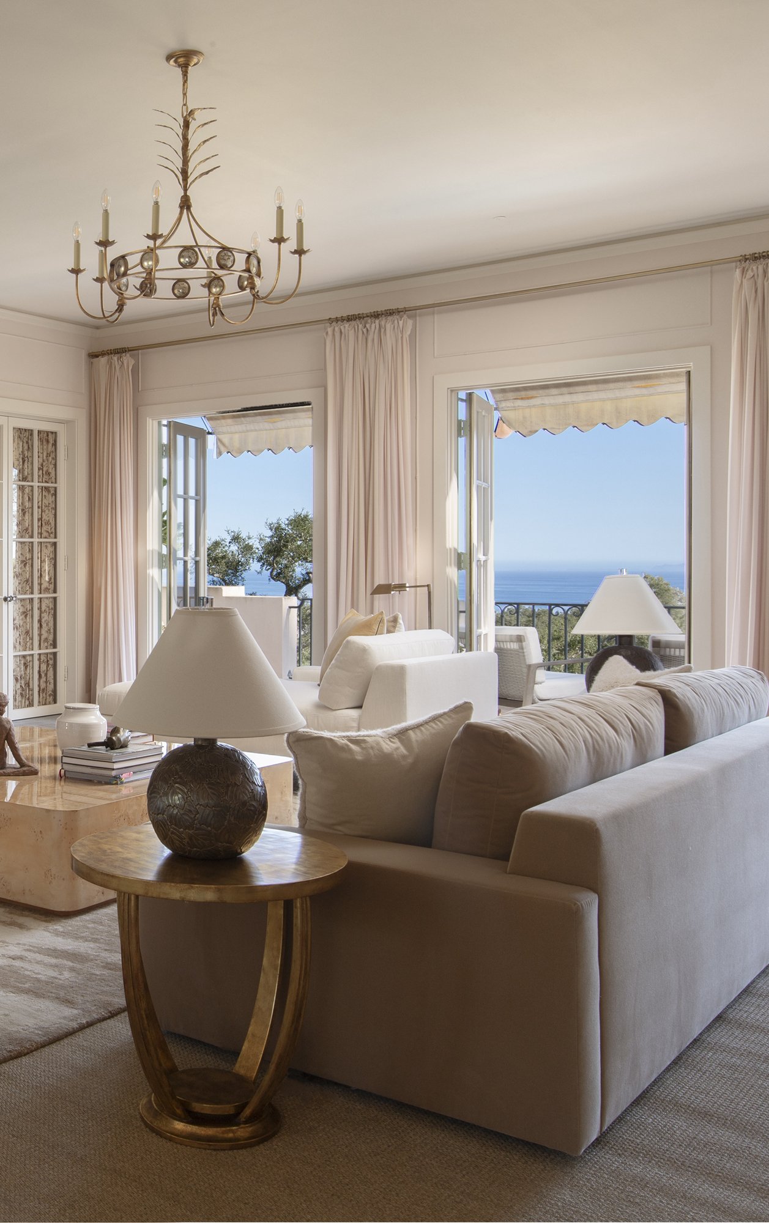Details
8 Bedrooms
13 Bathrooms
10.5± Acres
-
5 BD | 6 Full BA | 4 Half BA
-
3 BD | 2 Full BA | 1 Full BA
Far Afield, the historic, 10.5± acre ocean and mountain view estate in the heart of Montecito’s Golden Quadrangle, invites you on an elegant and opulent adventure, inside and out, delighting the senses at every turn. The estate’s fabled origins trace back to 1917 when the residence was designed by Montecito’s bon vivant architect of the day, Francis T. Underhill.
The gardens, envisioned by renowned landscape painter and designer Lockwood de Forest, add to its timeless allure. Underhill’s innate sense of design and place made him the go-to architect for Montecito’s burgeoning elites. Over a century later, Underhill’s work endures and can be found at four of Montecito’s five famous Hilltop Barron estates as well as part of what is now the Four Seasons Biltmore. Despite his other accolades, Underhill’s design sensibility shines brightest at his pièce de résistance hidden plumbly in the heart of town, Far Afield.
After her first one hundred years, Far Afield underwent an exhaustive, 15-year, commercial grade restoration, emerging in 2017 poised and ready for the next century of seasons, stories, and soirees. Form and function coalesce seamlessly as Far Afield’s design and beauty are matched by robust, modern systems and a newly created structural foundation. Between the newly restored residence and gardens that have benefited from over a century of reverence, refinement, and reimagination, the resulting composition is an incredible trophy property for the ages.


Inside, guests are greeted by a classic layout that has the spirit of a European salon, creating an anthology of spaces celebrating art, conversation, contemplation, a life well traveled, and a mind well read. Hand hewn, oak floors from a French chateaux take on a new joie de vie in the halls of Far Afield. Reclaimed 17c-18c Dutch, Italian, and Spanish tiles humbly grace the ground beneath your feet and give a sense of awe for the endurance of timeless beauty. Thoughtfully reclaimed materials and an adventurous design offer an elegant trip down the rabbit hole with a polite rebuff of quiet luxury and a celebration of abundance, wit, and whimsey.
The main floor is reserved for public spaces and entertaining of all kinds. Whether hosting extended guests for the holidays, an intimate dinner party for friends, or a fundraiser for your favorite cause, the spaces of Far Afield easily ebb and flow to accommodate two or two hundred.




Upstairs, three private bedroom suites flank the morning room and what is undeniably the most special vantage point of the estate. Though a morning room by name, this extraordinary space shines from sunrise to sundown and offers a stunning perspective of both Far Afield and Montecito’s staggering beauty. To the north, the room fully opens to a covered terrace which overlooks the grounds, oak groves, and mountains beyond. To the south, three sets of French doors open to a veranda letting your eye travel over the pool, lawn, and vast gardens, then over a private canopy of greenery to an impossibly wide aperture of sea and Channel Islands beyond. This perfectly poised axis is the epitome of having it all. The residence’s lower level is home to two gracious bedroom suites, both of which enjoy access to a lush, private terrace. The first suite features a sitting room, dressing room, and full bath. The second suite lives as a chic studio with space for work, dining, lounging, and more.






Across Far Afield’s 10.5± acres, many elements of Lockwood de Forest’s initial design endure. Meander the original Bridal Path connecting a multitude of botanical districts across the fertile land. Historic statues like “The Lady” of Rose Farwell, the original owner and matriarch of Far Afield, and Dionysus & The Historic Folly are enjoyed alongside newly created lawns. Recently, a disciplined foliage edit created additional expanded spaces and enhanced views throughout the grounds. Each section of the garden serves as a living compendium offering a glimpse into diverse ecosystems and horticultural traditions. Whether you are drawn towards the power of ancient eucalyptus gardens, movement of the native meadows, stoicism of grandfather oaks, fragrance of rose cutting gardens, or the juicy bounty of citrus and stone fruit orchards, there are plenty of spaces to discover and delight throughout the grounds.
Far Afield offers ocean and mountain views, a prime location, historic provenance, a recent 15-year restoration, and world-class design and gardens. Yet, her true essence surpasses the sum of its parts—a certain alchemy imbues the estate with a je ne sais quois. A timeless wonder and a profound sense of place. A true legacy property, irreplaceable in every aspect, Far Afield stands poised to welcome a new steward and pen the next chapter of her illustrious history.
Beyond the beauty of the gardens, a guest residence, three garages, and a staff cottage round out the estate. Quietly less seen behind the scenes, a subterranean mechanical systems’ basement is an engineering marvel to behold and contributes to an unsurpassed quality of life. A new well delivers abundant water to the grounds and ensures lush gardens throughout the year. A security office and private staff entrance gives discretion for back-of-the house comings and goings. An oversized generator means you will never be off the grid (unless you choose to be).










